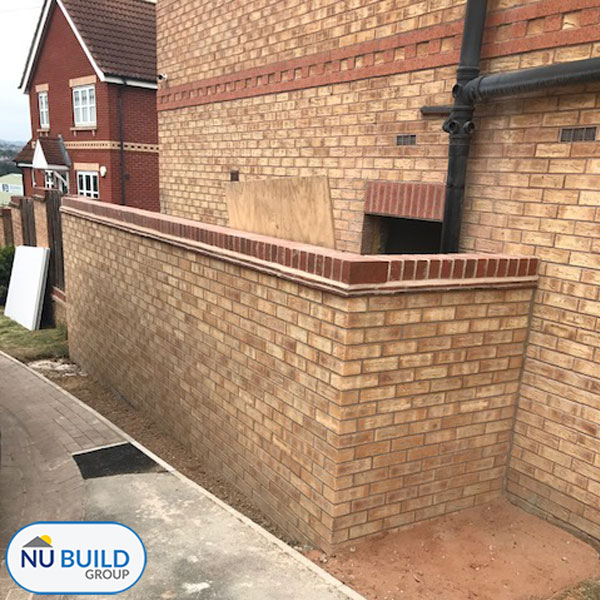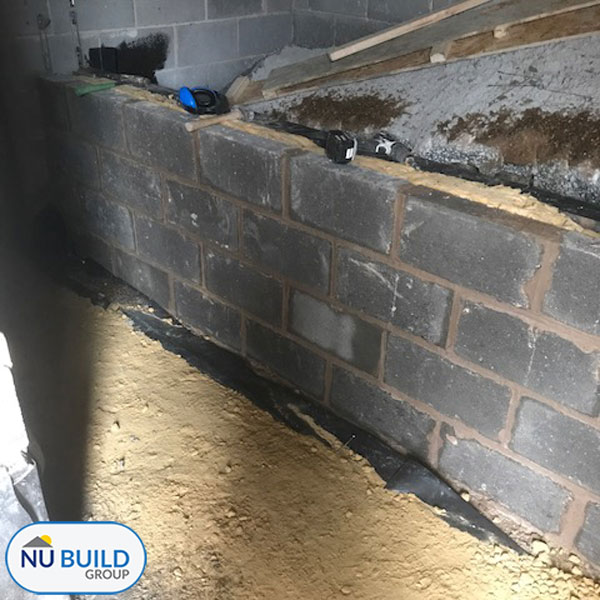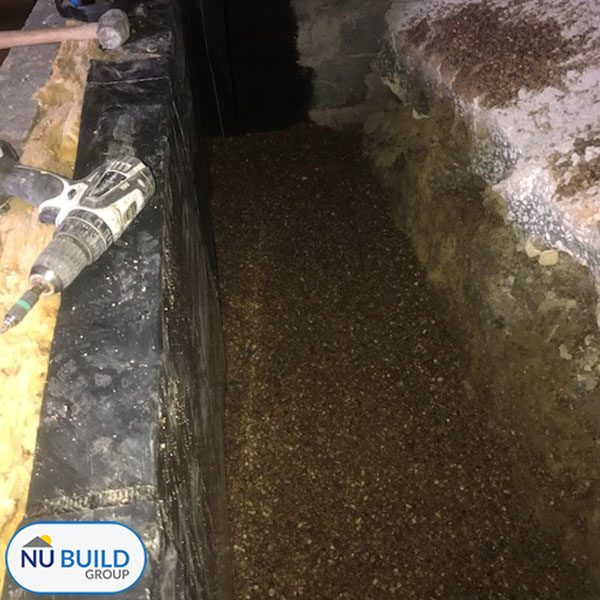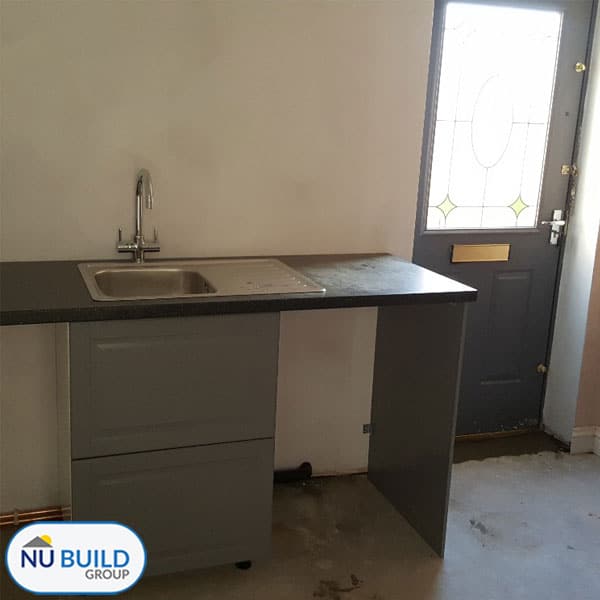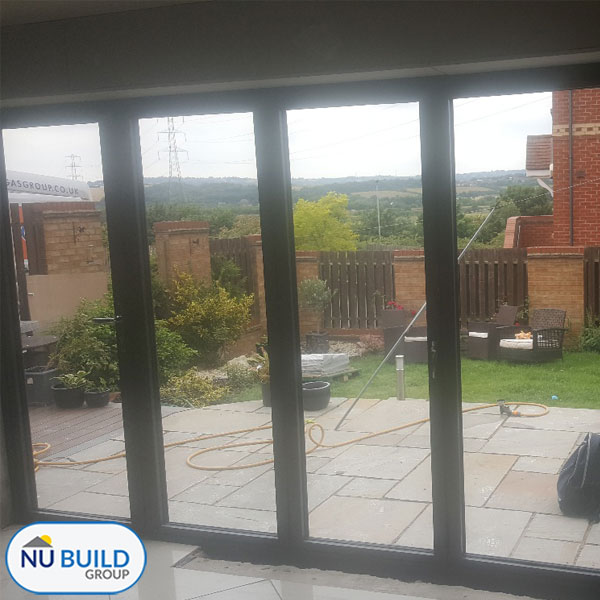House Renovation Project
Following the completion of another large extension project in Doncaster last year, our details were passed on to this customer who was looking for a house renovation to create a bigger living space. The house was on a slope therefore was 2 storey at the front and 3 at the rear, so they had a dead void space in the middle of the house. The customer also wanted to open up the rear of the property and install some large 4 meter long bi-fold doors to they could enjoy the inside and outside space together.
We began working in July, taking a team of around eight tradesmen onto site in order to provide a quick turnaround and minimal disruption.
The project consisted of:
- Widening the outside brickwork and installing a RSJ lintel at the rear of the house ready to receive new 4 meter long bi fold doors
- Remove internal supporting walls and install RJ steel beams all inline with structural engineers requirements
- Dig out earth so that the space could be achieved and also reduce floor levels
- Build new solid wall to retain ground and also install land drain
- Damp proof walls below ground level
- Preparing the floor with hardcore and damp-proof membrane, followed by insulation and concrete
- Knock out new doorway and install composite door to side of property
- Plasterboards and skim full rooms
- Install new electrical points and energy efficient LED spot lights.
- Install new woodwork such as skirting boards, doors, architrives etc
- Fit new kitchen units in utility room
- Alter plumbing and drainage for utility room and also radiators.
We used a number of local suppliers for top-quality local materials, including Aire Concrete at Wakefield.
From start to finish, the project took around 7 weeks. As mentioned above, this is an ongoing project for the customer.
If you are interested in a quote for a similar type of project, don’t hesitate to contact us via email or call us on 01226 755 661.





