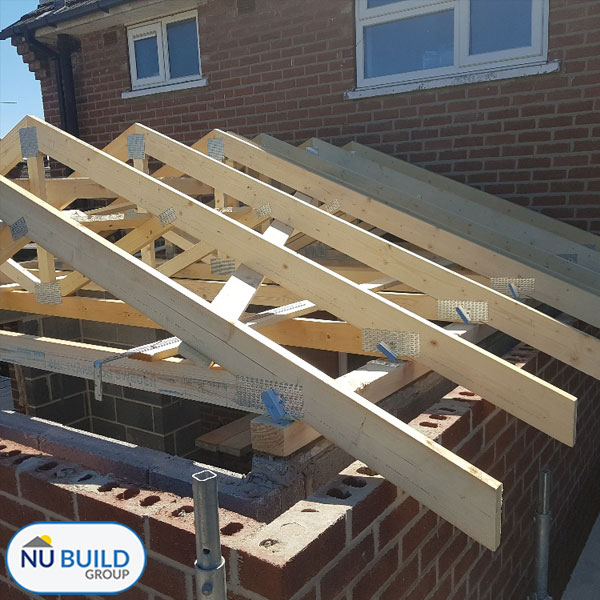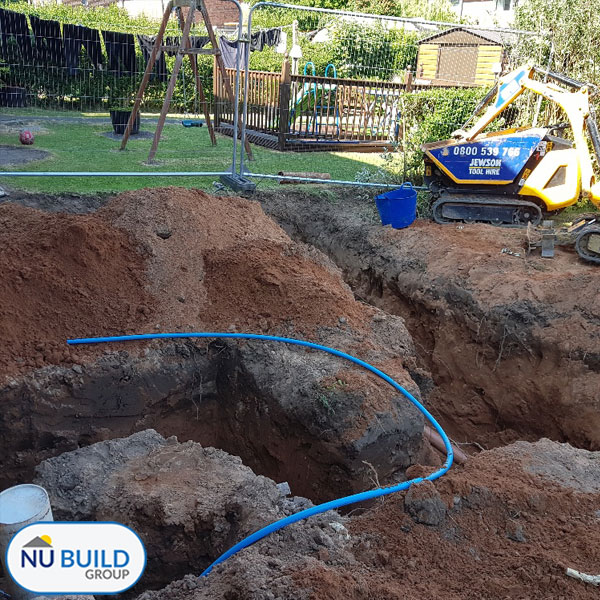Disabled Grant Extension Project
This disability access extension project came about through our links with Doncaster MBC. We tendered for the project and were successful in being granted the job.
This project involved building an extension at the rear of the property, to enable an existing dining room to be extended. The project was designed to make the house more accessible for the disabled owner.
As well as extending the dining room and creating better access, we also added a disabled-level access shower room, complete with hoists so that the homeowner could live more easily in this house.
As part of the work we also installed wider doors and ramps to the front and rear of the property so that the client could enjoy their garden.
The project consisted of:
- Digging out the foundations and concreting
- Installing new drainage for the extension
- Building the extension in brick to match the existing house
- Installing a new truss roof system complete with concrete tiles and breathable membrane
- Installing electrics
- Installing new radiators and pipework
- Installing a concrete hot floor
- Insulating all walls and floors
- Installing Polysafe safety flooring to the bathroom, complete with comfort toilet and wall mounted wash basin with shower controls
- Building a path around the extension and ramps
- Installing doors and windows
- Hoist work carried out by other (specialist contractor)
We used a number of local suppliers for top-quality local materials, including Aire Concrete at Wakefield.
The project began in July 2018 and took approximately 10 weeks to complete.
If you are interested in a quote for a similar type of project, don’t hesitate to contact us via email, call us on 01226 755 661 or click the contact us button below.













