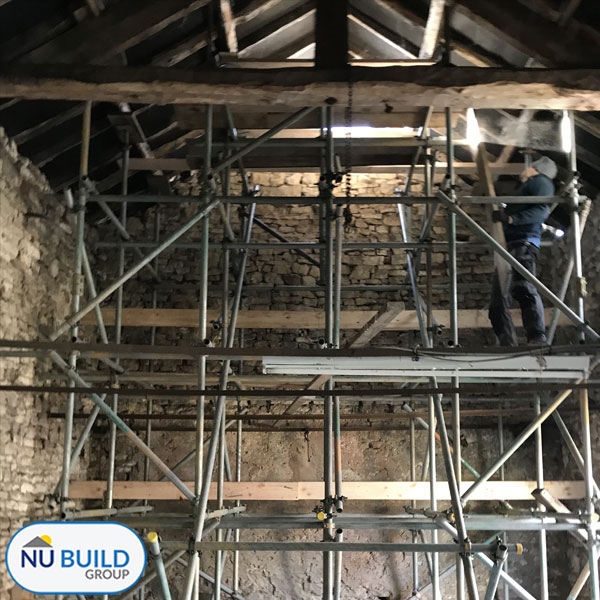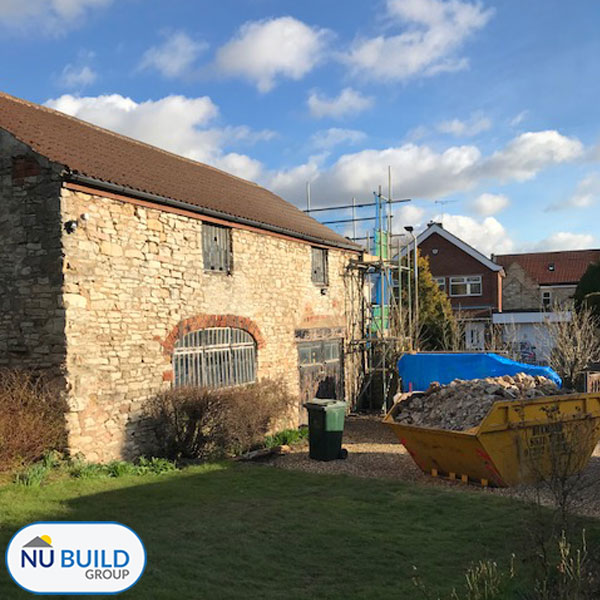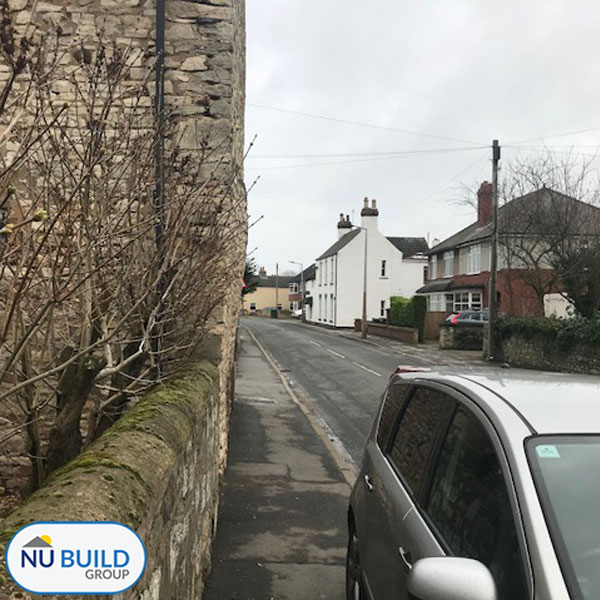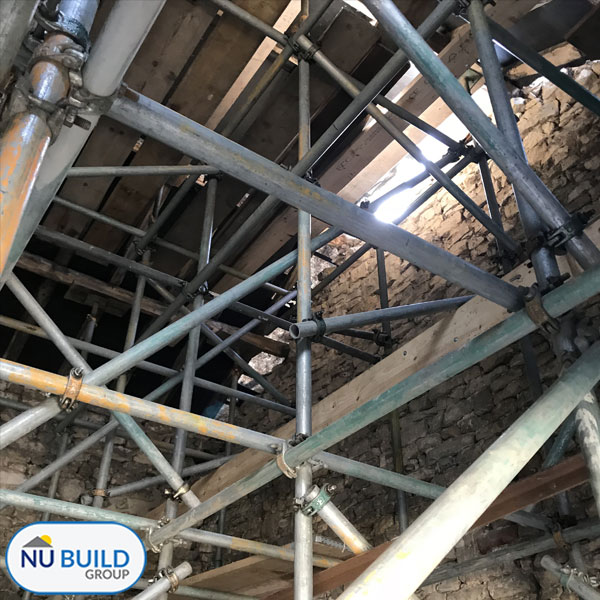Structural Building Work Replacing Gable End, Doncaster
This particular customer contacted us after her sister recommended us following some building work we did at her property in Sheffield.
With this particular job we had to employ a structural engineer and work alongside them to ensure that the gable end, which was leaning over on this old barn, could be taken down safely and rebuilt.
A system designed structural scaffold had to be erected to offer support to the roof whilst the wall was rebuilt. Also a traffic management system had to be put in place and permits obtained from the highways to allow us to carry out the work.
This was a fairly complicated and time consuming project which required structural alterations. Our operatives had to take their time when taking the wall down and ensure that it was tied into the existing walls. The work involved:
- Installing beams into the existing side walls to act as a support and tie the building together whilst the work was carried out
- Install a system design structural scaffold on the inside to support the roof and an external scaffold to allow access
- Stripping the existing roof back
- Knocking the existing stone wall down
- Digging a new footing and laying a concrete foundation
- Rebuilding the wall using the existing stone
- Cutting back the roof and refitting the tiles
- Installing a soak-away for the downpipes
This project began in March 2018 and took approximately four weeks to complete.
We used a number of local suppliers for top-quality local materials, including FM Birch Commercial Flooring in Sheffield, Aire Concrete at Wakefield, Precision Plan Drawing in Doncaster and Assent Building Control in Sheffield.
If you are interested in a quote for a similar type of project, don’t hesitate to contact us via email, call us on 01226 755 661 or click the contact us button below.














