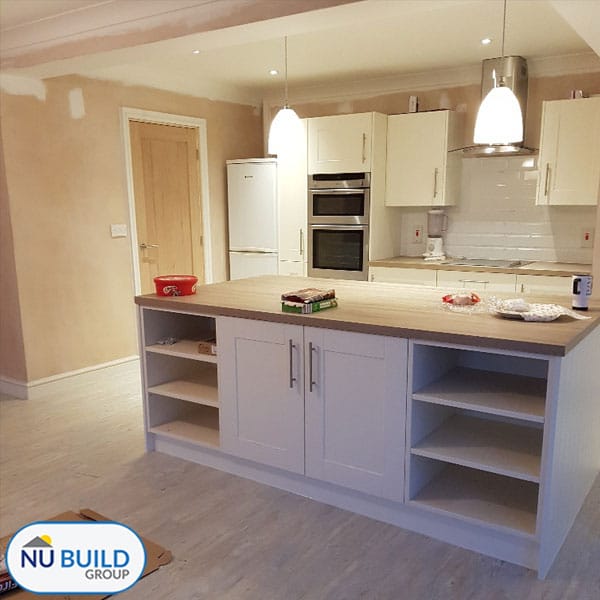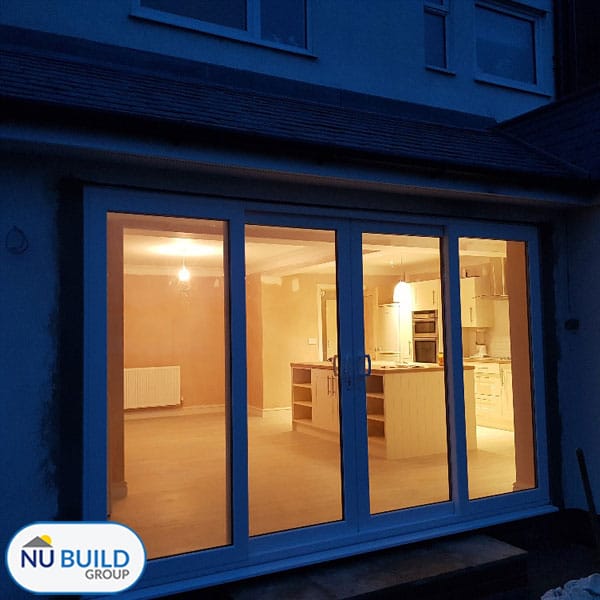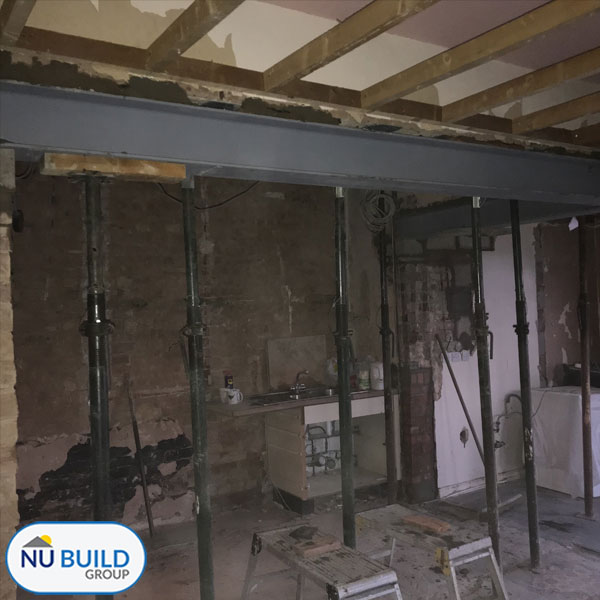Kitchen Renovation Project, Pontefract
Clare lives on the outskirts of Pontefract and was passed our details by an Architect we had previously worked with on other projects. Clare asked us for a quote for a new bathroom, which we carried out for her earlier in the year. We were then asked to quote for some extensive refurbishment works which involved removing several walls to create a large, open plan kitchen, diner and seating area.
After the initial site meeting with Clare we were instructed to carry out all the work as per the quotation. Whilst carrying out the building work we were also asked to do some additional work, over and beyond the original scope of this project.
The project consisted of:
- Removing the old kitchen, carpets and floor tiles
- Removing walls and installing RSJ beams
- Removing the old flat roof and replacing it with a truss-pitched insulated roof
- Installing french patio doors including step
- Installing electrics (full rewire)
- Installing ace drains
- Plastering the whole room including lowering the ceilings
- Fitting kitchen including plumbing works
- Converting cupboard under the stairs into a downstairs toilet and basin
- Laying vinyl click flooring
The project began in November 2017 and took approximately 8 weeks to complete, which was just in time for Clare to enjoy Christmas in her new kitchen.
We used a number of local suppliers for top-quality local materials, including FM Birch Commercial Flooring in Sheffield, Aire Concrete at Wakefield, SIG Roofing Supplies in Sheffield and Assent Building Control in Sheffield.
If you are interested in a quote for a similar type of project, don’t hesitate to contact us via email, call us on 01226 755 661 or click the contact us button below.
















